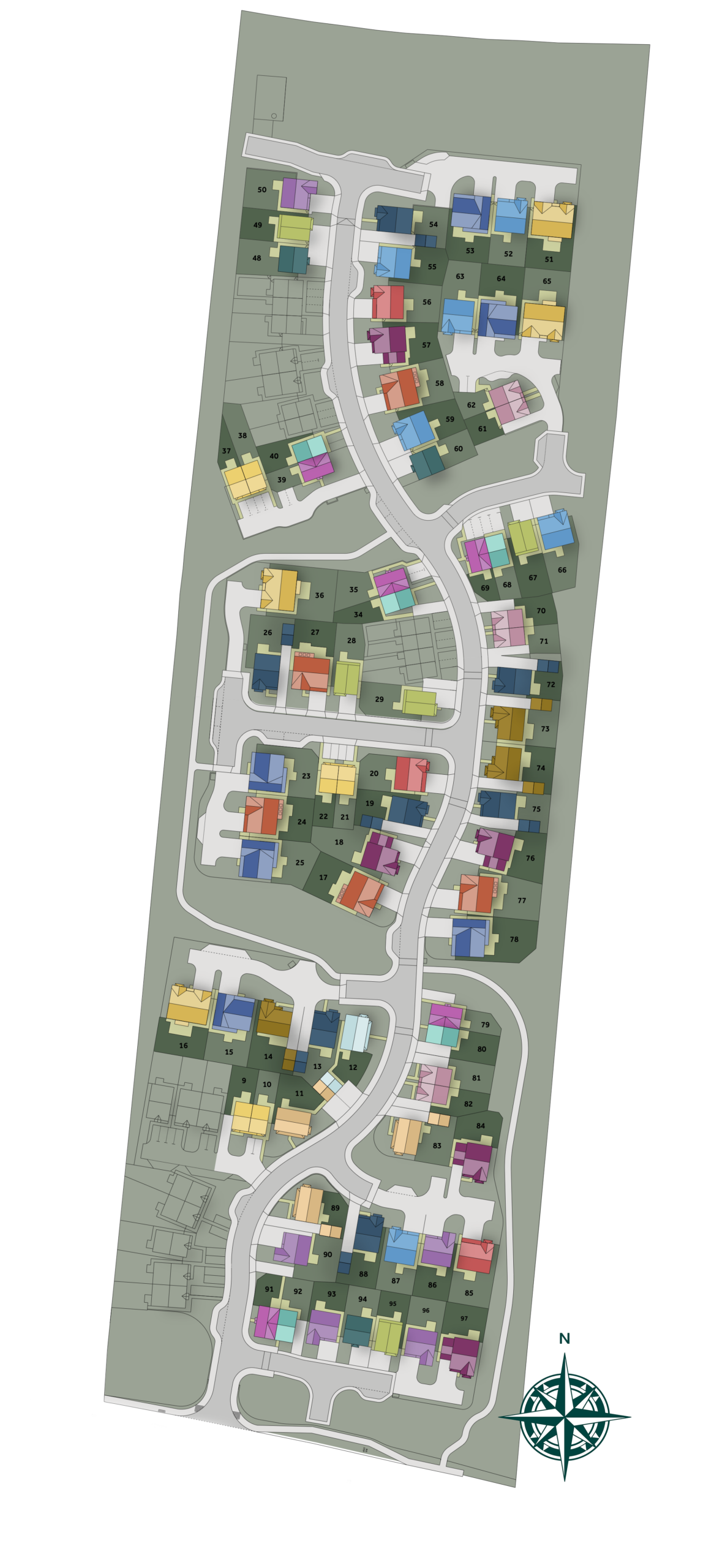-
-
-
-
Request a callback
-
Mon:
10:30 am -
5:30 pm
Tue:
Closed
Wed:
Closed
Thu:
10:30 am -
5:30 pm
Fri:
10:30 am -
5:30 pm
Sat:
10:30 am -
5:30 pm
Sun:
10:30 am -
5:30 pm
Looking for your next home? Look no further than the Lytham!
On the ground floor, the Lytham offers a well-thought-out layout. The heart of the home is the large kitchen/dining area, complete with bi-folding doors that seamlessly connect indoor and outdoor spaces. Imagine enjoying breakfast at the convenient breakfast bar while overlooking the garden. Adjacent to the kitchen, a handy utility room adds functionality. The lounge provides a cozy space for relaxation, and a practical WC completes this level.
Upstairs, the Lytham continues to impress. Four spacious double bedrooms await, including the master bedroom with its en suite—a private oasis for unwinding. The family bathroom features a separate shower, ensuring comfort for all. Whether you’re a growing family or simply seeking a comfortable abode, the Lytham caters to a range of different buyers.

