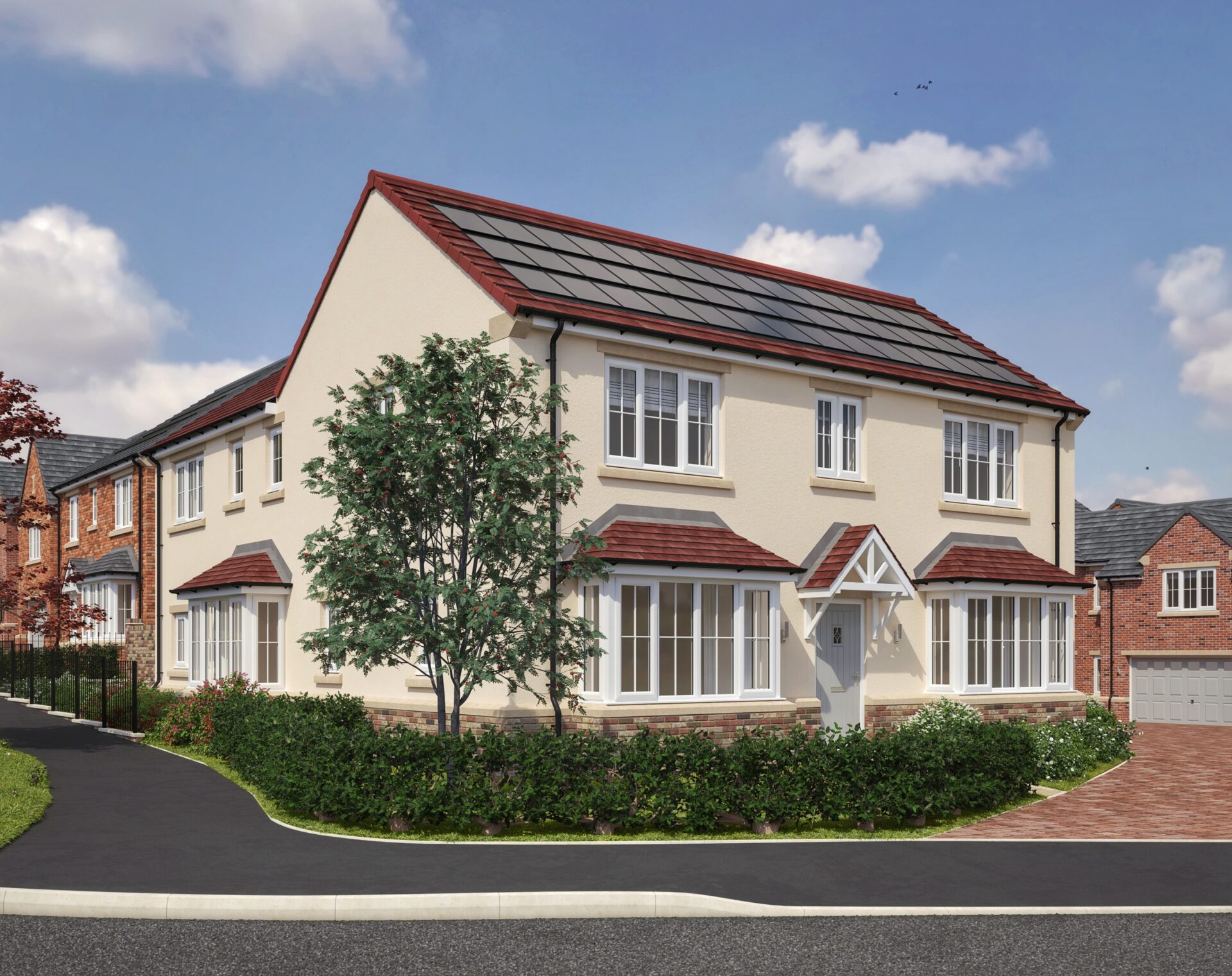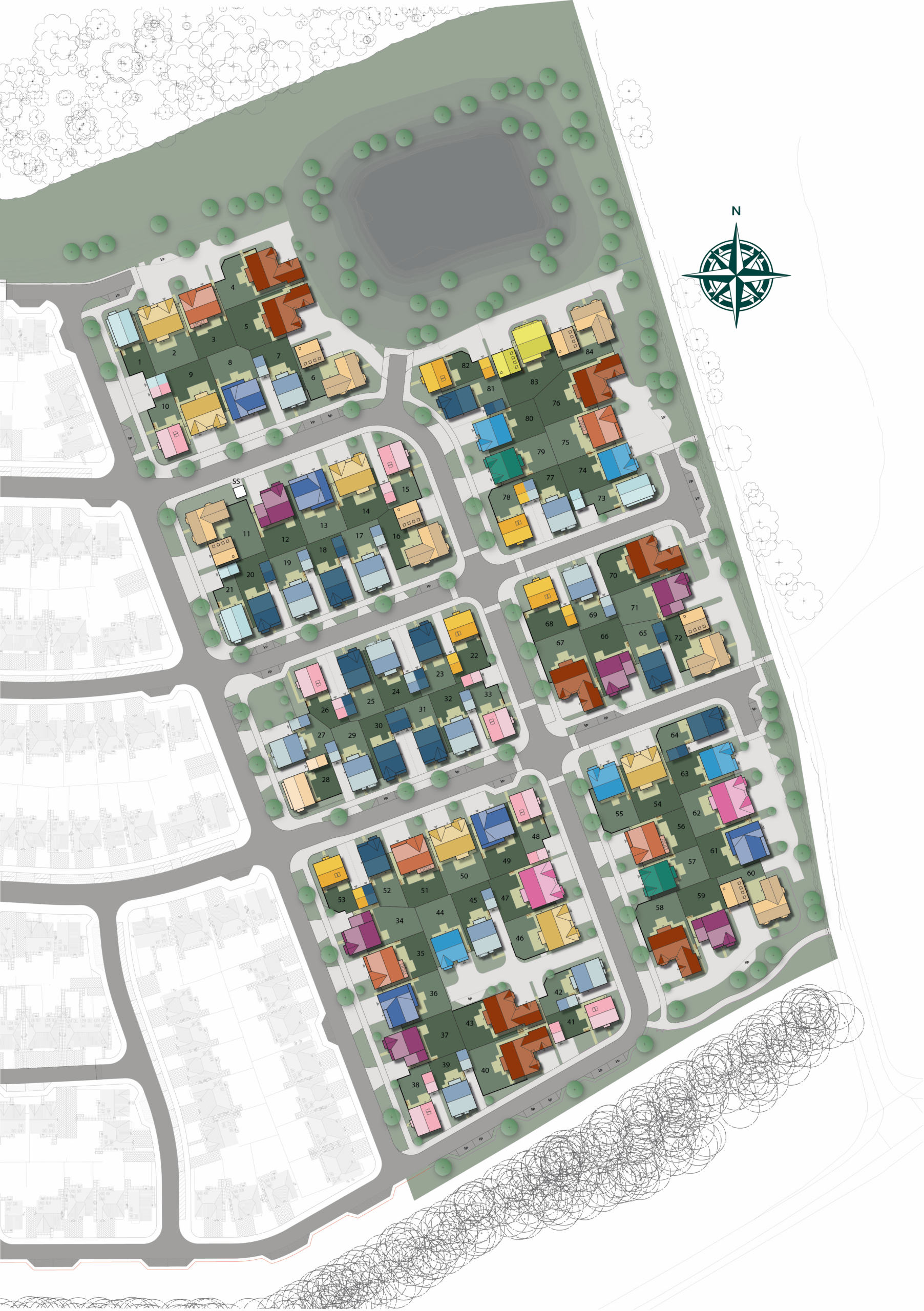Chapelgarth, Sunderland , SR3 2NQ
4 & 5 bedroom homes available
-
-
-
Request a callback
-
Mon:
10:30 am -
5:30 pm
Tue:
Closed
Wed:
Closed
Thu:
10:30 am -
5:30 pm
Fri:
10:30 am -
5:30 pm
Sat:
10:30 am -
5:30 pm
Sun:
10:30 am -
5:30 pm
Regency Place offers a beautiful and stylish mix of executive 4 and 5-bedroom properties, featuring very attractive exteriors and built by quality trades people with a high specification throughout.
The development is ideally located and allows easy access to road networks including the A19, A1 and A690. The city centre is close by and boasts all of the culture and heritage you’d expect from a vibrant city.
For those who enjoy the great outdoors, experience the beautiful east coast area, and Herrington Park.
Just a stone’s throw from the development you’ll find everything you need including local pubs and restaurants, a leisure club with indoor and outdoor pools, and local shops and amenities too.
We design and build with modern lifestyle’s in mind. Some of our Carnoustie and Oakmont house types feature fabulous spaces above their detached garage which can be used as a separate office, a space for hobbies, a home gym, a cinema and games room, or a self-contained environment for a member of the family – and at a generous 451 sq ft, the possibilities are endless. To view our Carnoustie show home please visit our Forest Chase development in Great Ouseburn.
Showhome
Available
Sold
Available homes at Regency Place

Moving – it’s all about you
Whatever your moving situation, we can help with our new and exclusive ‘5%’ scheme which is tailored to your lifestyle and designed to help you move forward in the way that suits you and your individual circumstances*.
A tailor-made offer, that’s just for you
Our Carnoustie SHOW HOME is NOW OPEN. A fabulous 4-bedroom detached family home with a separate annex above the garage.
You know it’s a Stonebridge by our unique specification
All our new homes are built to the highest possible specifications, combining modern materials and building techniques with the latest technology, fixtures and fittings.
See our specificationsKey features of this development
Excellent location
The development is ideally located close to road networks, the city centre, local amenities beautiful coastlines and so much more.
Executive homes
Regency Place stands out as an executive development, only offering a range of impressive 4 and 5 bedroom homes.
Above the garage space
Some of our house types at Regency Place feature fabulous spaces above their detached garage, which can be used as a separate office, a home gym, a games room, or a self-contained environment for a member of the family. The possibilities are endless.
Sustainable homes
All properties at this development will feature solar panels, to ensure sustainability and to help reduce energy usage and costs.
Great transport links
Living in Sunderland is great, as you’ve got every possible form of transport close by, such as the popular Metro, trains and buses. Newcastle Airport is only a 40 minute drive from Regency Place and Newcastle Ferry Port just 30 minutes.
Outstanding education
The local area has a wealth of schools and colleges rated either ‘good’ or ‘outstanding’. Sunderland also has its own university, as well as being close to universities in Durham and Newcastle.
About the local area
Regency Place is just seven miles from the beautiful Roker and Seaburn beaches, the perfect place to unwind and relax. In fact, there’s miles of beautiful coastline not far from the development, so whether you’re looking for place for a relaxing stroll, bars and restaurants to provide refreshments or somewhere for the kids to build sandcastles, you’ll find it all just a short drive from Regency Place.
There are plenty of walking and cycling trails close to the development too, as well as an array of children’s play parks, where they can run around and let off some steam.
If you’d prefer the hustle and bustle of Sunderland city centre, then don’t worry, as Regency Place is less than a 15 minute drive away. As well as an array of local amenities, the city is also steeped in history, filled with museums, monuments and so much more to discover.
Train station
10 mins
Health
5 mins

Shop
2 mins
The local area offers a wide selection of Ofsted rated ‘good’ and ‘outstanding’ schools. Closest to Regency Place are Mill Hill Nursery School and Mill House Primary School, New Silksworth Academy Infant School, and New Silksworth Academy Junior School. All are judged as ‘good’ by Ofsted.
Secondary education in the area is good, and Portland Academy is just over the road. There are excellent independent schools here too such as Ashbrooke School (ages 5-19) and Argyle House School (ages 2-17).
Sunderland has its own College for ages 16+ and its own university, and the city is well placed for many other universities with esteemed local ones at Durham and Newcastle.
Regency Place has so much to offer on its doorstep, with a host of amenities, local supermarkets, and a David Lloyd leisure complex boasting both an indoor and outdoor pool. There’s a family pub close by, and the city centre itself is just a 15 minute drive away.
Silksworth Sports Complex and Ski Slope is also nearby and boasts three ski slopes, plus a fully equipped athletics track and outdoor football pitches.
Sunderland offers culture, entertainment and shopping in equal measures, and you will find a warm welcome and exceptional customer service. But don’t just take our word for it, visit Sunderland today to see for yourself
Have a question about this development?
Want to know more about Regency Place? Please fill in the attached form and we will get back to you as soon as possible.
More Information?
Our sales advisor Clare is happy to help via telephone or email.
0113 824 5219 regencyplace@stonebridgehomes.co.ukRegency Place
Chapelgarth
Sunderland
SR3 2NQ
Dimensions/images shown are for illustrative purposes only. Although Stonebridge Homes has made every effort to ensure accuracy of information, we reserve the right to amend and update the specification or layout without prior notification. The information contained herein is for guidance only and its accuracy is not guaranteed. They do not constitute a contract, part of a contract or warranty. External finishes may vary from those shown and dimensions given are approximate, measured to the widest accessible part and will be accurate to +/-50mm and we cannot be held responsible if sizes vary from those indicated. Please consult your Sales Advisor with regards to specification and specific plots. You should take appropriate advice to verify any information on which you wish to rely upon. The artist’s impressions of these Stonebridge homes are representative of their type and placed in typical scenery. Images may include upgrades available at an additional cost.

