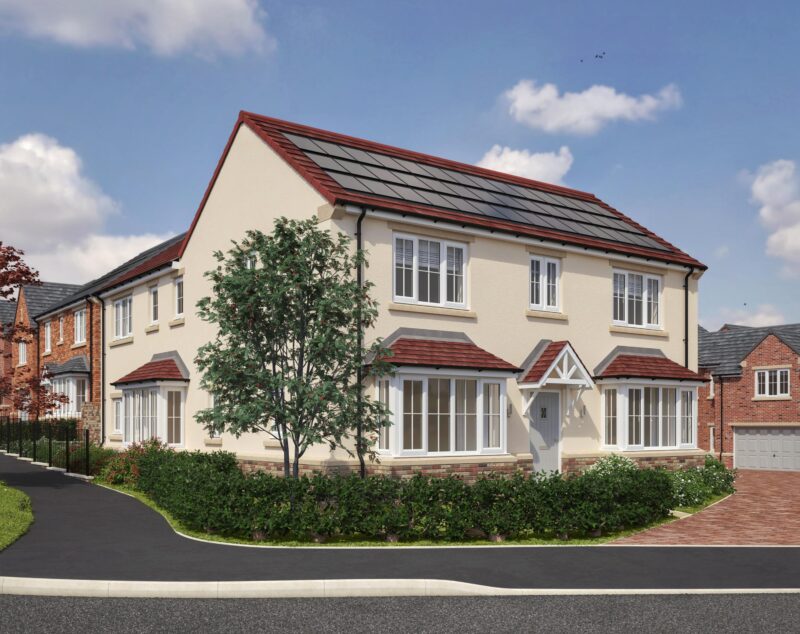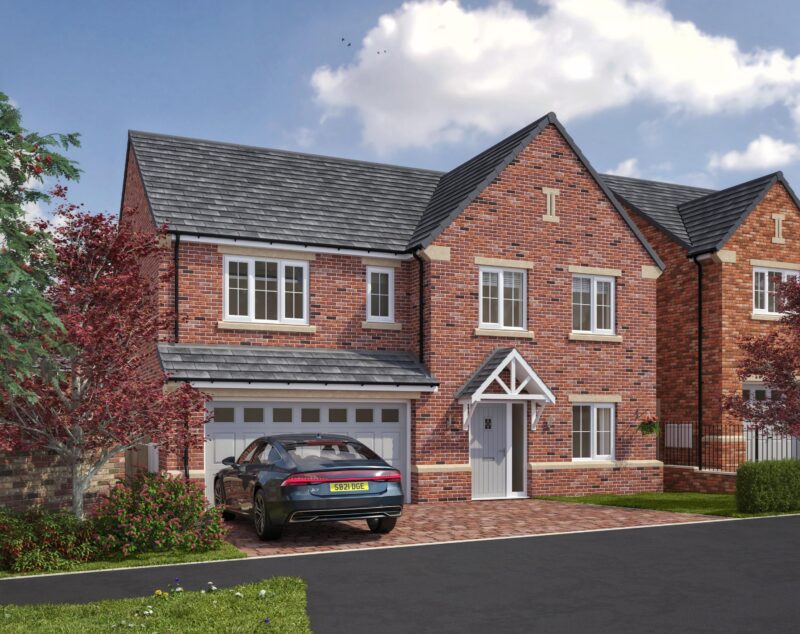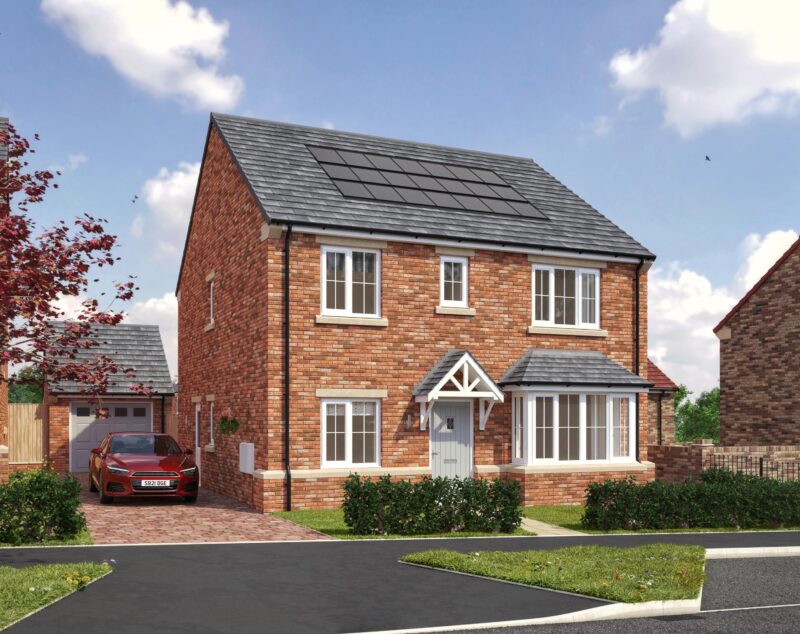5% CONTRIBUTION TO THE "OWN NEW' SCHEME*
Plot 1
4 bedroom Detached
The Hamilton B
Regency Place, Chapelgarth, Sunderland, SR3 2NQ
Plot 1
4 bedroom Detached
The Hamilton B
Regency Place, Chapelgarth, Sunderland, SR3 2NQ
£379,995




