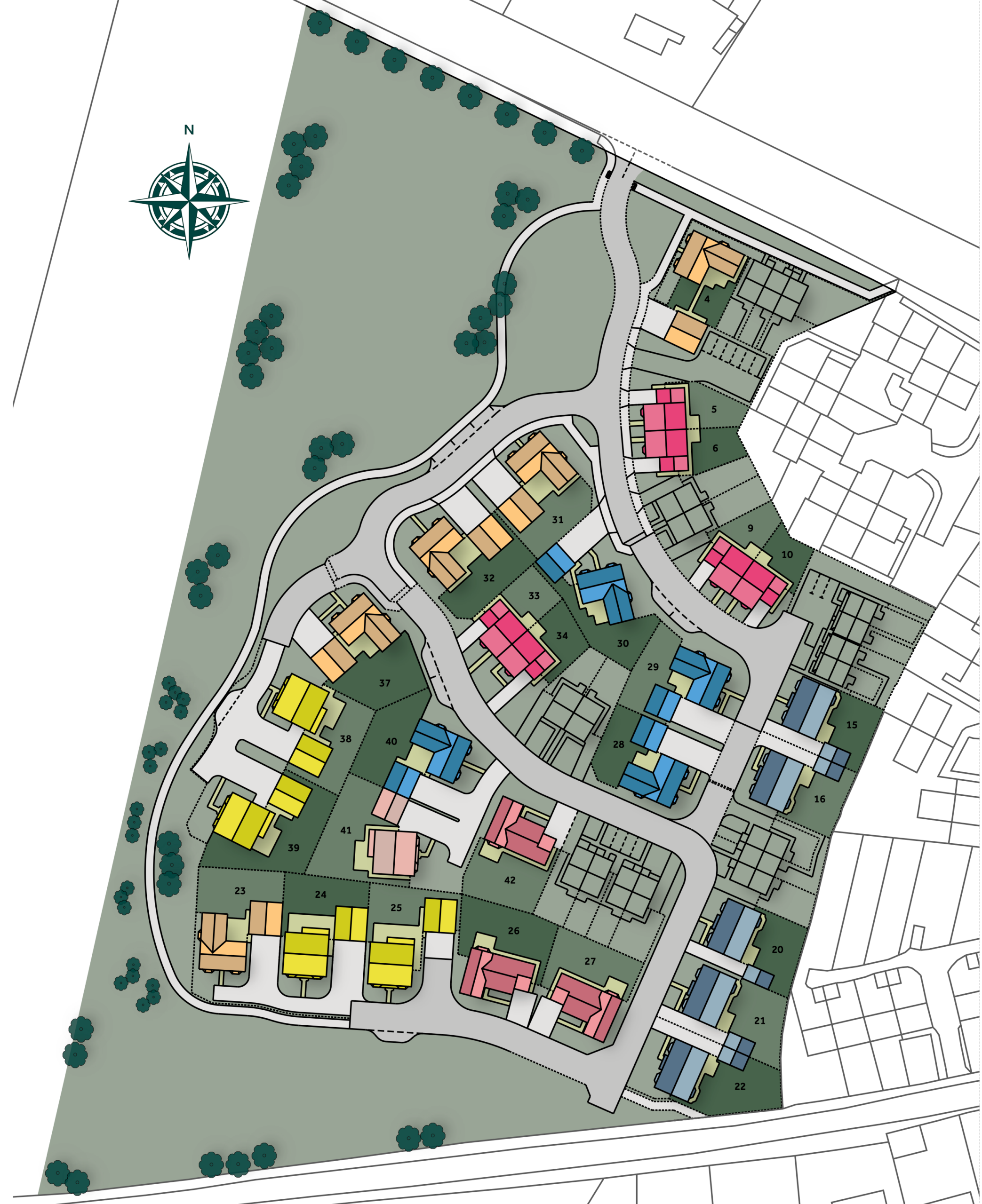-
-
-
-
Request a callback
-
Mon:
Closed
Tue:
Closed
Wed:
Closed
Thu:
Closed
Fri:
Closed
Sat:
10:30 am -
5:30 pm
Sun:
10:30 am -
5:30 pm
The heart of this home is its spacious open-plan kitchen and dining area, complete with a central island. Imagine hosting gatherings with friends and family, seamlessly transitioning from cooking to entertaining. The lounge features a bay window and bi-fold doors, flooding the space with natural light, and creating an inviting atmosphere. Additionally, there’s a separate study or snug—a versatile nook for work or relaxation. And don’t forget the utility room, providing practical convenience.
Upstairs, you’ll find four generously sized double bedrooms. Two of these bedrooms boast en-suite bathrooms, ensuring privacy and comfort for everyone. The master bedroom goes beyond the ordinary—it features a dressing area, perfect for organising your wardrobe and adding a touch of luxury to your daily routine. Imagine waking up to sunlight streaming through the windows, ready to start your day in style.
But wait, there’s more! A standalone space above the garage awaits your creative vision. Whether you dream of a home office, a self-contained annexe for friends or family, or a games room, this versatile area can be customised to suit your needs. Let your imagination run wild—the possibilities are endless. Welcome to a home that combines practicality, elegance, and room for personal expression!

