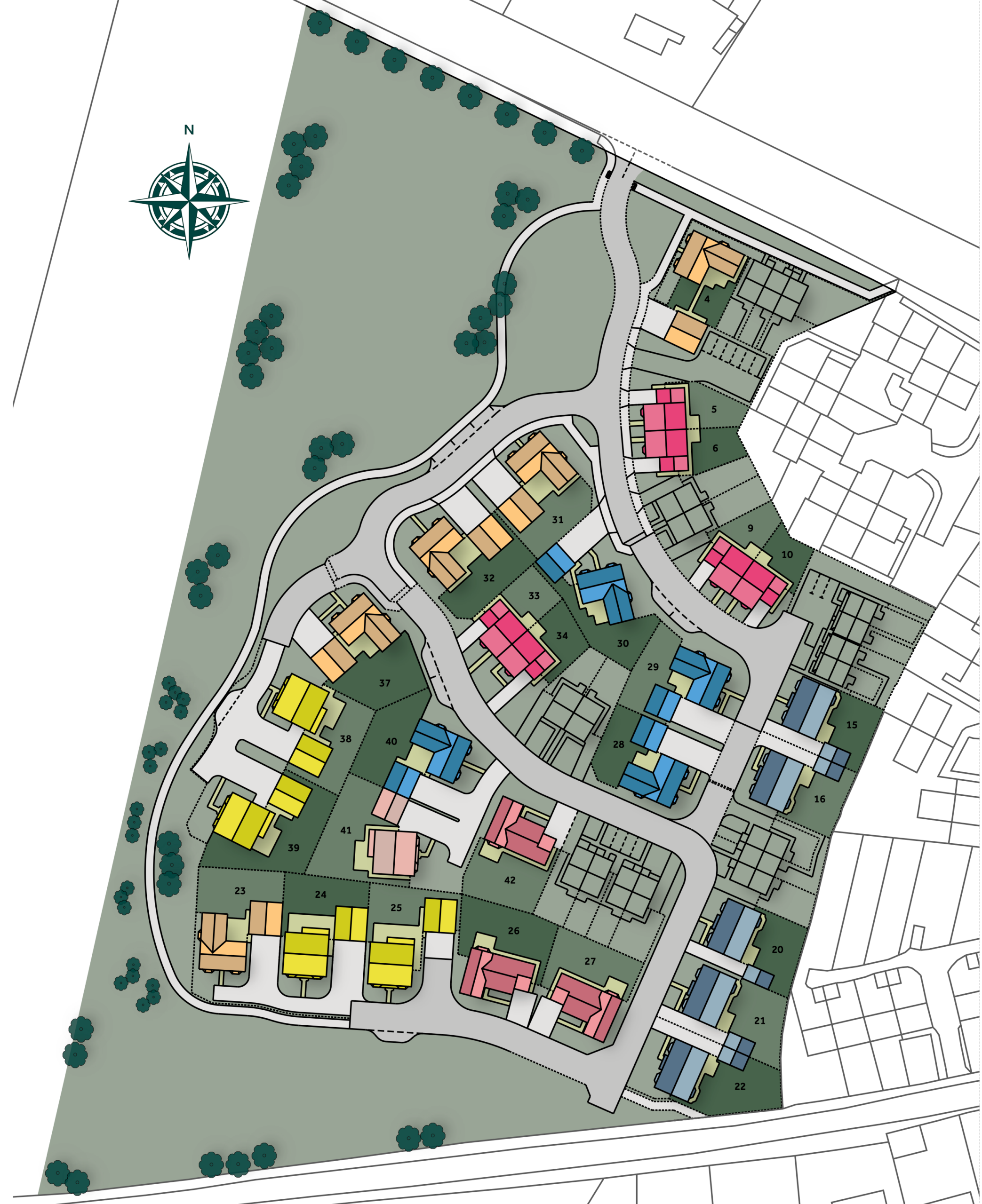-
-
-
-
Request a callback
-
Mon:
Closed
Tue:
Closed
Wed:
Closed
Thu:
Closed
Fri:
Closed
Sat:
10:30 am -
5:30 pm
Sun:
10:30 am -
5:30 pm
The Ashbridge welcomes you with a spacious lounge, complete with a bay window that invites natural light and offers a view of the world outside. Imagine cosy evenings by the fireplace or simply watching the seasons change. Downstairs also boasts a large kitchen/diner—a hub for family gatherings and culinary adventures. French doors lead from the kitchen to the garden, seamlessly connecting indoor and outdoor spaces. Convenience is key, with a downstairs WC for guests and a generously sized integral garage for parking or storage.
Upstairs, the Ashbridge continues to impress. Three spacious bedrooms await—a haven for rest and relaxation. The master bedroom boasts an en suite, providing privacy and comfort. The third bedroom, versatile in design, can easily transform into a study or home office, catering to the homeowner’s preferences. And for moments of indulgence, a luxury family bathroom awaits, complete with modern fixtures and soothing ambiance. The Ashbridge harmoniously blends practicality, style, and comfort, making it an ideal choice for families seeking a delightful home.

